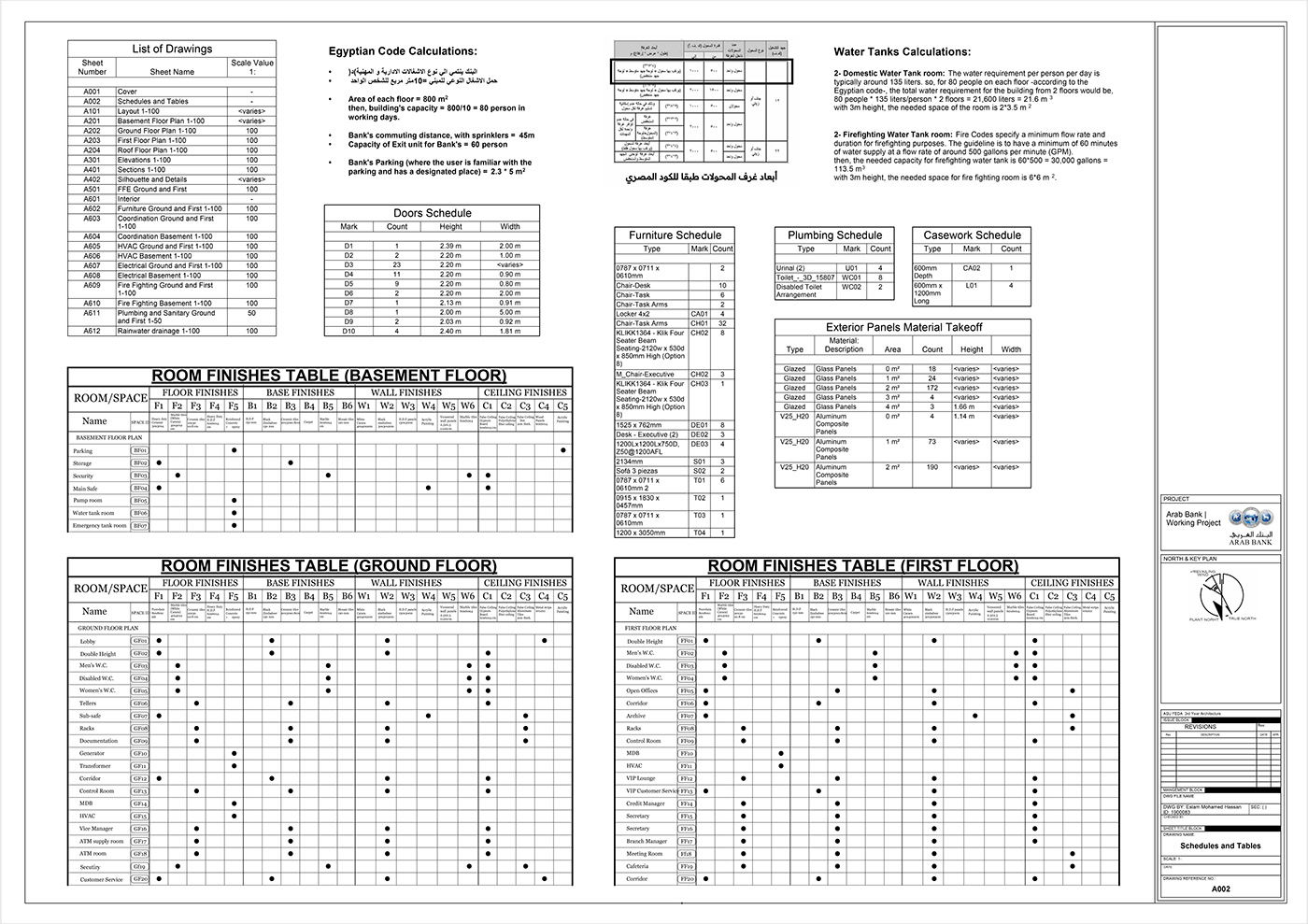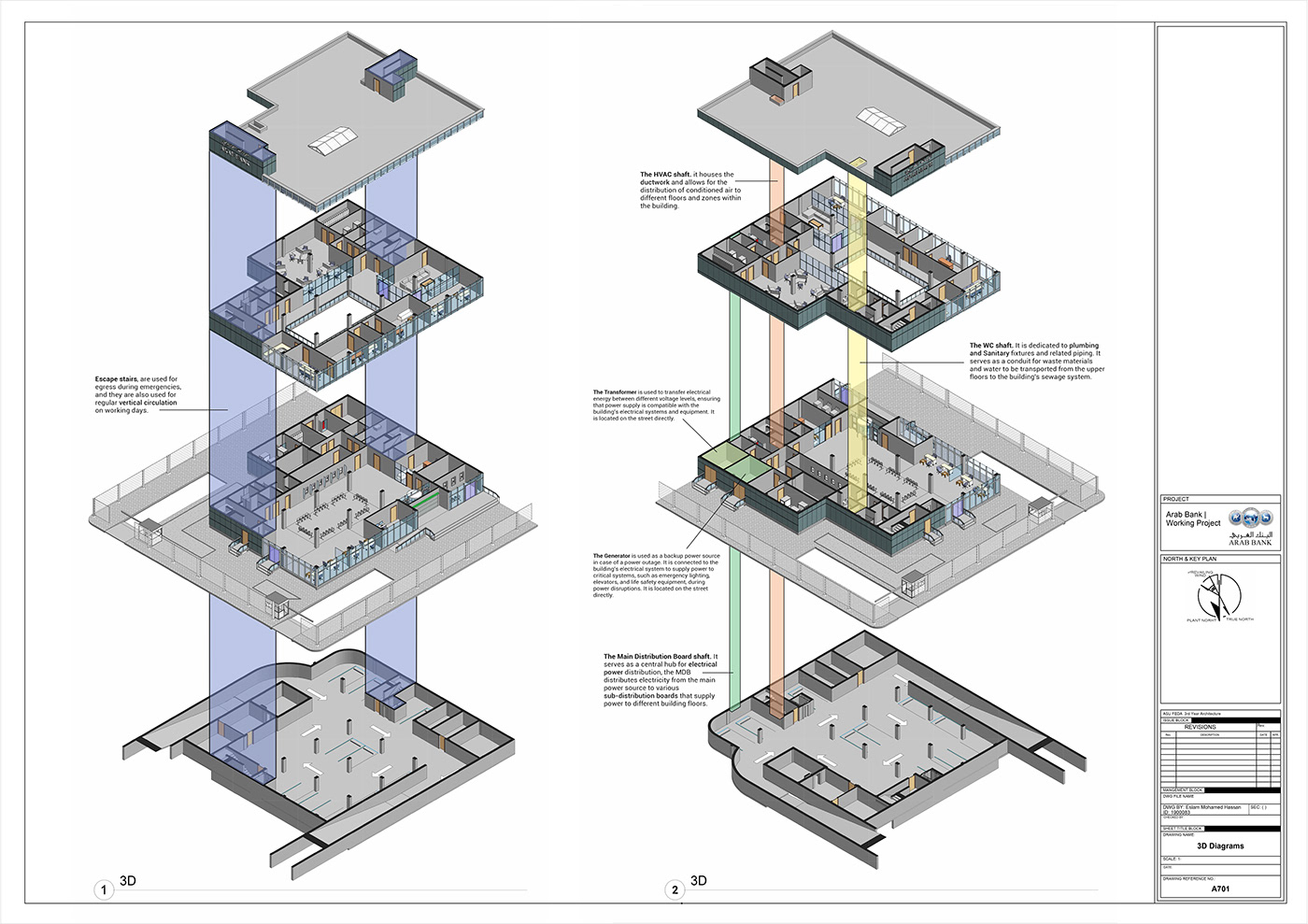ARAB BANK | Working Drawing Project
4th Year - 1st Semester
Department of Architecture
Faculty of Engineering - Ain Shams University
_______________________________________________________________________________
"Revit-driven, unleashing the power of BIM."

1. Architectural Package

A101 - Layout

A201: A204 - Architectural Plans




A301 - Elevations

A401 - Sections

A402 - Silhouette and Details

A501 - Furniture, Fixtures and Equipment Plans

2. Systems Package

A602 - Furniture Plans

A603: A604 - Ceiling Coordination Plans


A605: A606 - HVAC Plans


A607 - Electrical Plans

A608: A609 - Fire Fighting Plans


A610: A611 - Plumbing and Sanitary Drawings


A701 - 3D Coordination Diagrams



